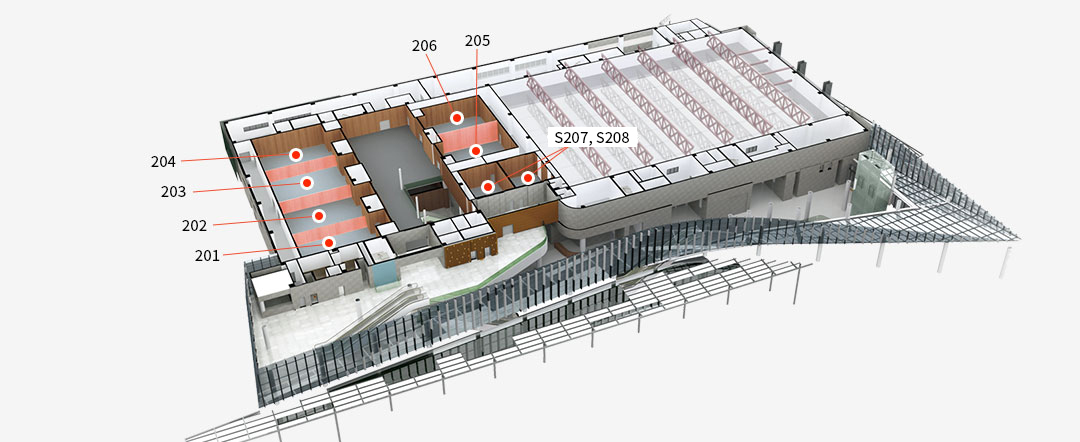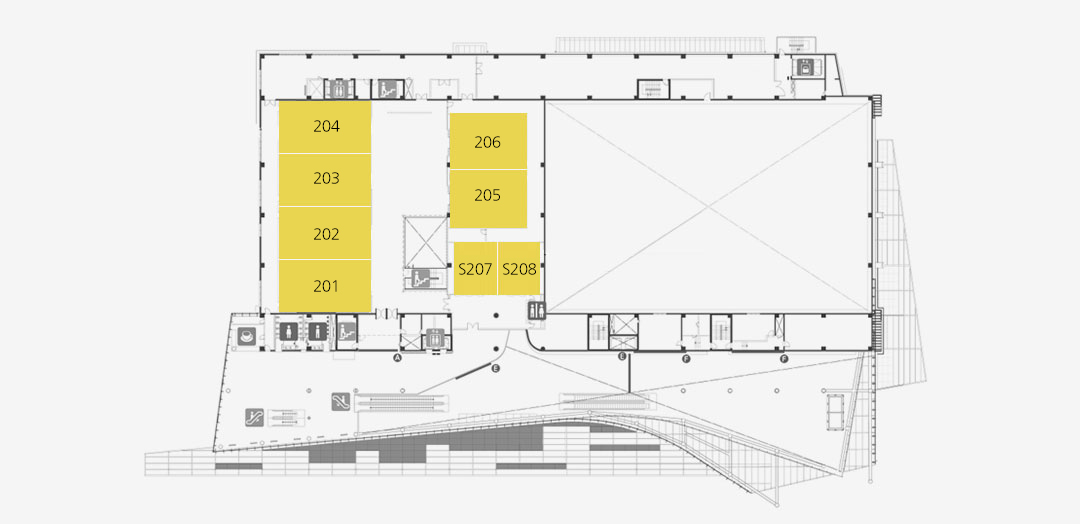1st Floor Guide
층별 안내
2FMeeting Rooms

- ※ 6 individual meetings can be held in a minimum of 2 rooms to up to 4 rooms.
Floor Plan
Download 2nd Floor Plan
Size and Seating Capacity
| Meeting Room | Area (m²) | Size (actual usage) | Seating Capacity (person) | |||
|---|---|---|---|---|---|---|
| Width×Length (m) | Height (m) | Auditorium | Lecture Hall | Banquet | ||
| 201, 202, 203, 204 | 141 | 16.3×9.6 | 4.5 | 130 | 78 | 70 |
| 201+202, 203+204 | 282 | 16.3×19.2 | 4.5 | 260 | 156 | 140 |
| 202+203+204 | 423 | 16.3×28.8 | 4.5 | 390 | 234 | 210 |
| 201+202+203+204 | 564 | 16.3×38.4 | 4.5 | 520 | 312 | 280 |
| 205, 206 | 131 | 13.8×10.2 | 4.5 | 120 | 72 | 60 |
| 205+206 | 262 | 13.8×20.2 | 4.5 | 240 | 144 | 120 |
| S207, S208 | 80 | 8.7×9.3 | 3.9 | 68 | 40 | - |
QUICK
MENU

- Gyeongju
CVB

- HICO VR

- Directions

- Facility
Guide

- Leasing
Rates